See Also: First Season - 2000, Third Season - 2002, Fourth Season - 2003
By Arthur Segal
Head: Hippos-Sussita Project
Head: Zinman Institute of Archaeology
University of Haifa
2002
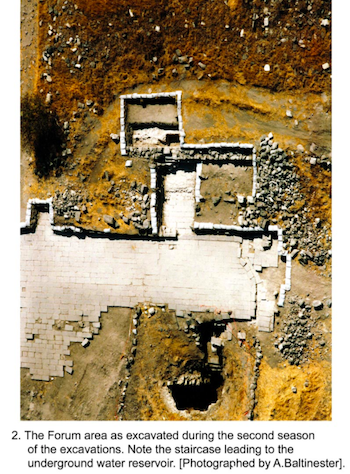
A. General
The second season of excavations at Sussita, undertaken by the Zinman Institute of Archaeology at the University of Haifa in cooperation with the Polish Academy of Sciences, was conducted throughout July 2001. The expedition was led by Prof. Arthur Segal, with Dr. Jolanta Mlynarczyk of the Polish Academy of Sciences and Dr. Mariusz Burdajewicz of the National Museum in Warsaw on the expedition executive.
The participation of the Polish team was made possible through the generous assistance of the following bodies: The Polish Institute, Tel Aviv; Elektrownia Turow in Bogatyni; the Remak company in Opole; and the Egbud company in Bogatyni.
Since the excavation areas in the course of the second season were more extensive than in the previous season, two area supervisors were employed: Ms. Kate Rafael and Ms. Gali Adler.
Dr. Mlynarczyk was accompanied by a group of 15 students from the Department of Archaeology at the University of Warsaw. The other participants in the excavation came from the Archaeology Department at the University of Haifa, volunteers from abroad, as well as from Kibbutz Ein Gev and settlements in the area.
The excavation at the site was conducted as a learning excavation; thus, in addition to the dig in the field (working hours were from 0500-1200), supplementary activity took place every afternoon: classification of the ceramic finds, under the direction of Dr. Mlynarczyk; measuring and sketching of buildings, under the guidance of Mr. Maayan Ralbag, who also served as the expedition architect. Similarly, a number of lectures were held, and two tours conducted.
Measurements in the field were carried out with the aid of a Total Station, operated by Mr. Michael Eisenberg, who served as assistant to the head of the expedition.
The expedition camp, under the responsibility of Mr. Yossi Silbiger, who served as expedition administrator, was at Kibbutz Ein Gev. It should be noted that the members of the kibbutz were very favorably disposed toward the excavation. As was done the previous season, the head of the excavation conducted a comprehensive field tour at the end of the dig, which saw the participation of scores of kibbutz members and residents of settlements in the area.
As in previous years, too, the expedition this year was greatly aided by the assistance extended by the National Parks Authority, which kindly made available a tractor as well as a preservation team (see part C, "Concomitant Preservation"), which acted to preserve sections of the buildings at several excavation areas during the course of the actual digging. Here appreciation is extended to Dr. Zvika Zuk, archaeologist of the National Parks Authority, who accompanied our work from the first day to the last.
B. Excavation Areas
The areas of excavation in the second season were in effect the same areas that had been decided on in the first season: the monumental structure from the Roman period (the nymphaeum) and the north-west church. Two more areas were added to these two:
- the northern building complex, which extends adjacent to and then north of the nymphaeum;
- the forum complex, which ranges east of the nymphaeum.
Accordingly we excavated four areas in parallel in the course of the second season.
B1. The Forum Compound (area supervised by Ms. Kate Rafael)
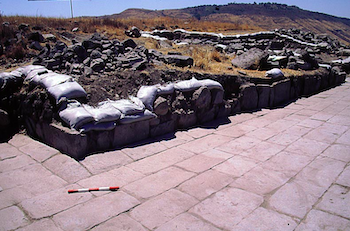
The forum of Sussita spreads out over a plain in the center of the city. In the course of this season, we were able to expose a central section of the forum plaza, which abuts and runs to the east of the city's main water reservoir. The section that was exposed this season (measuring some 25 meters north to south, and about 13 meters east to west) is distinguished by careful pavement made of basalt flagstones. Observable is the fact that the pavement of the plaza had been in use for many years. The flagstones are of rectangular contour, with very uniform measurements (0.70 x 0.40 meter on average). Engravings of simple geometric forms, which seem like masons' marks, were discovered on scores of these flagstones, particularly in the northern section. Several letters may be distinguished among these marks, such as A, I, and Ω . Corrections and additions, executed at a later stage in the forum's existence, may be seen in several places.
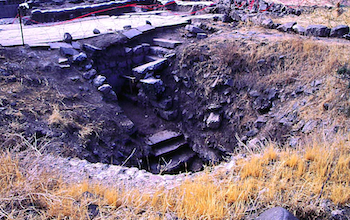
In the south-western part of the forum, there are the ruins of a stone staircase that led from the forum level to a large underground water reservoir. This staircase was designed like the Greek letter Г, its upper part having seven stairs in a north-south direction, while its bottom section, running east to west, descends into the reservoir. Connecting the two sections is a landing measuring 2.5 x 1 meters. The upper part of the staircase has survived in its entirety, whereas only the six lowest steps of the lower section remain in place. The rest of the steps were completely destroyed, but their course may be reconstructed on the basis of sections of plaster that still cling to the southern wall of the water reservoir.
In the southern part of the forum area, one can discern a drainage channel, which runs east to west. The channel drains in the direction of the water reservoir, but there is no way of knowing its course eastwards, beyond the area that was excavated this season. The channel is well built; nevertheless, one may observe that it is a later addition to the forum area itself in that it makes secondary use of the original flagstones.
The northwest part of the forum plaza was damaged by cement castings that were carried out here in the early 1950s, when asbestos sheds were erected on the location. Indeed, a section of the pavement that extends from the area we excavated to the nymphaeum structure was completely demolished.
The northern bound of the forum plaza has yet to be excavated, and this will be the direction in which excavation in this area will expand next season, summer 2002.
The forum plaza is bounded on its east by a wall constructed in segments of ashlars and rough stones. This later wall was built very negligently, and one may observe that it was put up at a late stage in the existence of the forum. In this area, we opened an additional square, extending east of this wall. Our objective was to investigate whether indeed the forum plaza continues eastwards beyond.
And, in truth, we found that the pavement of the forum continues eastwards for a distance of three meters, and it is bounded by a wall. This wall, in contrast to the one to the west, is constructed of two layers: a layer of ashlars, on which was added a layer of rough stones, but these were set very negligently, being mixed with a binder. The nature of this area, which is east of the forum area, was not sufficiently clarified in the course of this season, and it is our intention to resume excavation there in the summer of 2002.
At this early stage of studying the forum, we cannot determine with certainty the various stages of its existence. On the basis of numismatic and ceramic finds from the forum and the area east of it, however, it appears to us that its earliest stage can be set at the 2nd and 3rd centuries CE. The forum was in use for a long time, and it seems that its later walls testify to the fact that they were in use up to the mid-8th century, or the end of the Umayyad period (see the numismatic and pottery reports herein).
B2. The Monumental Structure from the Roman Period (the Nymphaeum)
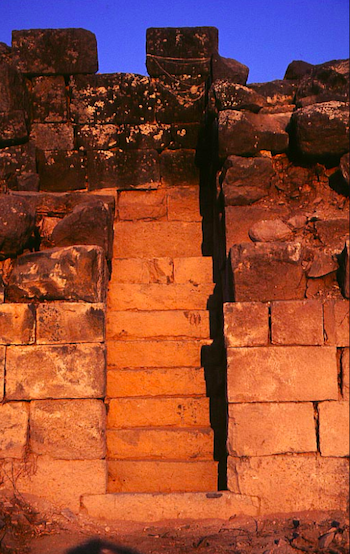
Most of the monumental structure from the Roman period was excavated in the first season of the dig (July 2000), when we cleared and exposed the eastern facade, with its large central niche, and the northern facade. We began, as well, to uncover the western front of the structure. This season, we wanted to complete the uncovering of the western facade, but this activity was not completed. Because of the danger of a wall collapse, we were forced to forego exposing the southern part of the western wall of this structure. Our main effort turned to clearing the impressive stairwell, whose entrance had been discovered during the previous season.
This stairwell is located in the northern part of the western wall, its entrance found exactly two meters from the north-west corner of the structure. A stairwell, measuring 3.5 meters in length and 1.0 meter wide, is constructed like the rest of the structure, with fine-quality basalt ashlars carefully dressed.
When entering the stairwell and stepping inside, one finds oneself on a landing paved with flagstones measuring 1 x 0.60 meter; the seven-step staircase ascends westward. The stairs end on a 1 x 1 meter landing, at which one faces north for the next staircase, of which nothing remains. Reason dictates, though, that it ascended in a westward direction, paralleling the lower staircase. The stairwell is marked, as noted, by its strong, high-quality construction. This construction and the measurements of the staircase testify that it was intended for extensive use. Also noticeable, on the basis of the preservation of the stairs themselves, is that much use was made of them throughout the years.
The very existence of a this stairwell and the form of its construction strengthen the claim, set forth in the first report, that our structure is not a nymphaeum as we first thought, but an open temple for the imperial cult, a Kalybe-like structure, like those erected at Bosra and Philippopolis.
B3. The Northern Complex (area supervised by Ms. Gali Adler)
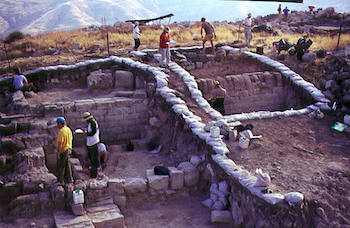
This excavation area is found north of the Roman-period monumental structure, across the decumanus maximus. The northern complex includes several sections.
Southern Complex
A section of this complex, which extends in immediate proximity to the decumanus maximus, north of the Roman-period monumental structure, was uncovered in the first season of excavations. It seems that remains of this structure, which remained in part in the area and were preserved to a height of two layers, are related to the structure south of it; that is, the nymphaeum. What is left in the area, it may be inferred, may possibly be a decorative gate-like structure, which a vault connected with the nymphaeum. Walls were put up later on what remained of this structure, which was completely destroyed apparently toward the end of the Roman period. The character and essence of the later structure, which was erected on the Roman one, are not all clear. Excavation of the site will continue in summer 2002.
The North-Western Complex
The main feature of the north-western complex is a level area paved with flagstones, which are similar in contour and the way they were laid to the forum area. Nevertheless, it may be observed that secondary use, too, was made here of flagstones, which were taken from several sites. It should be noted that in contrast to the forum plaza, no masons' marks were discovered on the flagstones. The section that was uncovered (measuring 5.5x3.70 meters) is bounded on the east by a wall that was built quite negligently. Nothing is yet known of the north and west boundary areas, while the pavement of the south section was looted. The area south of the paved region is a plastered floor. Several coins from the 4th century CE were found on this floor, testifying to the function of this area at the end of the Roman period and beginning of the Byzantine (see the numismatic report). Parallel to the southern edge of the paved area, at a distance of 1 meter from it, a channel was carved, the semi-circular cut having a depth of 0.05 meter and a width of 0.1 meter.
At this stage of the excavation, we do not know whether the pavement uncovered belongs to any public plaza or a street.
The Hellenistic Complex
A wall running east-west approaches the wall that bounds the paved plaza running north-south that was described above. This wall was exposed to a length of 11.70 meters and a height of 6 layers, or 1.60 meters. The wall is completely different in the way it was built from all the other walls in the excavation area. It is constructed of basalt ashlars, with margins marks, and a crudely dressed boss in the center. The layers are arranged in a headers-stretchers uniform pattern.
In our case, the wall belongs to a Hellenistic structure, which even if its essence and nature have yet to be clarified is no doubt a public monumental structure. The way the layers were laid and the way the stones were dressed are characteristic of Hellenistic building technique at the end of the 3rd century and throughout the 2nd century BCE. In the vicinity of this wall, even if not in a clear stratigraphic context, several architectural fragments were found that are made of limestone; they include sections of cornices, bases of columns, and column drums. A glance at these fragments shows that they belong to a public monumental structure. Thus, even though only a little of the Hellenistic structure has been exposed, it may possibly be considered a podium of a public building, perhaps a temple.
B4. North-west Church Complex (area supervised by Dr. Jolanta Mlynarczyk and Dr. Mariusz Burdajewicz)
1. Northern aisle of NWC. This was uncovered to its full length, Earthquake debris contained, among others, two Ionic capitals and several drums from columns once dividing the nave from the northern aisle, roof tiles, and numerous fragments of a monochrome mosaic fallen down from the gallery floor. Pieces of painted plaster collected among the debris along the northern wall reveal white-red bands and unidentified motifs in either red or green, against a yellow background. The decoration appears to have been arranged mainly in bands or rectangular panels, but some fragments allow one to see the curved outlines of some motifs.
In the western wall, the original entrance, which once led from the atrium to the aisle, was found blocked; a low bench was built along the northern half of this wall. Similarly in the northern wall of the aisle, one can see the outlines of a door that, in an earlier phase, used to lead to the northern hall (and perhaps gave access to the staircase of the gallery?) before it was finally blocked up.
In the westernmost part of the aisle, the floor was covered with a layer of white lime, about 10-20 cm. thick. Two oblong limestone blocks, laid in a line between the pilaster of the west wall and the first column, served as a low partition wall between the aisle and the nave, while a small diameter limestone column drum stood at the eastern end of this lime layer. All these installations clearly belong to the period of post-church industrial activity at the site, no doubt connected with the melting of marble into lime. In this connection, one should mention three fragments of marble columnettes found close by (in the nave) during 2000 and a rectangular slab of bluish veined marble found in this season, leaning against the northern wall and ready to be re-used. We believe that traces of the limekiln will perhaps be found in the future within the atrium or in the northern hall.
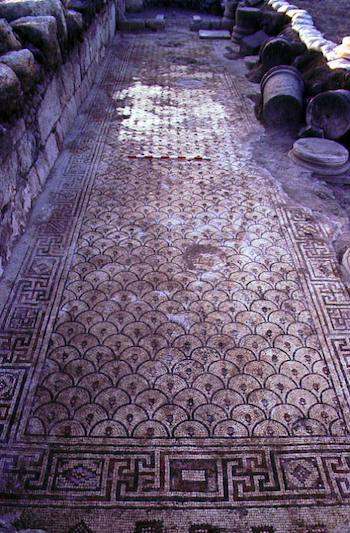
A mosaic floor, including its lime-covered western portion, is in a fairly good state of preservation, with just small gaps. Its decoration consists of: a) a large central panel filled with fan-shaped elements (pattern J3, according to M. Avi-Yonah, Mosaic Pavements in Palestine), each with a flower bud inside; b) a frame of double swastikas (A19) alternating with rectangles, each of the latter filled with a different motif; c) an outer field containing a row of colorful small crosslets and checks against white background. It is interesting to note that the western edge of the mosaic "carpet" has been adjusted to the line of the blockage in the western door; this proves a fairly late date for the mosaic floor. In the intercolumnium between bases NWC 13 and NWC 14, an edge of the earlier mosaic floor was investigated, at about 10 cm below the later one. Some loose mosaic cubes can be seen there with dense traces of conflagration.
The chancel screen made of two panels and two screen posts (each 109 cms high), was found in the east part of the northern aisle. The marble screen was set in a base built of limestone in the very last phase of NWC. The southern screen panel, broken into three restorable parts (dimensions: 80 x 95 cms), has a cross in relief on its eastward face and a rosette in a wreath on its westward face; of the northern panel only a corner part remains. The inner sides of the chancel posts are fixed with iron rings through which a chain could be passed to close the entrance to the sanctuary, while the outer sides have vertical grooves to hold the screen panels. A bronze oil lamp, found on the floor, apparently used to hang between the chancel screen and the altar; parts of the latter were found in 2000.
It is clear now that the northern aisle was separated from the nave by a row of six columns; the northern limit of the nave's chancel was exposed; it terminates at the line of the second pair of columns from the east.
Relative chronology for the northern aisle
a) original phase; an entrance from the atrium, and a side door leading to the northern hall (with a staircase to the upper gallery?); the eastern end forming a rectangular sacristy (pastophorium) connected with the central apse through a small service door.
b) blocking entrance from the atrium; cut off the pastophorium with the construction of an apse; a new mosaic floor. This phase is dated on the bases of stylistic criteria of the preserved mosaic floor: probably second half of the 6th century C.E.
c) construction of the chancel screen and blocking the door to the northern hall ( unless it was already blocked in the preceding period?; what was the access to the upper gallery since then?). To this period belong the marble chancel screen elements, the bronze lamp, the altar and the reliquary (the last two elements found in 2000). Plausible date: early 7th century C.E.
d) abandonment of the church (second quarter of the 7th century C.E.?): damage to the mosaic floor; possibly a gradual collapse of some portions of the gallery and roofing; evidence of industrial activity: the layer of lime in the western part of the aisle. The same activity can also be connected with the accumulation of marble elements in the northern apse, a fragment of a columnette dropped on the floor by the northern wall to the west of the chancel screen. Elements dating to this phase: a terracotta oil lamp, found in the soil that had accumulated on the floor before the chancel screen collapsed (the lamp doubtlessly dates back to the last period of the church activity), and coins found in the fill of the gap in the mosaic.
e) destruction: the southern chancel screen and the two chancel posts collapsed towards the west. They fell on a layer of soft soil that had already accumulated on the unused mosaic floor. Sealed under the screen, this layer contained pieces of the monochrome mosaic floor from the gallery, suggesting that a part of the gallery had already collapsed before the earthquake. The bronze lamp fell down (perhaps even earlier: during the period of abandonment?) from the ceiling. Dating: in all probability, 749 C.E.
2. Northern sacristy (pastophorium. A rectangular room, of whose ceiling two parallel arches were preserved; we dismantled most of the eastern arch, for the sake of safety. A great number of well-preserved roof tiles (including many imbrices) were found in the fill, as were abundant sherds of storage jars (especially numerous in the lower fill) and many glass vessels fragments.
Two successive floors of tamped earth were found. The upper one, in which several sherds of Eastern Sigillata A (apparently a part of some nearby pottery dump brought for the leveling purposes) were incorporated, corresponded to the final phase of the church. During that period, a wall was built directly on the fill (i.e., without any foundation) as a western limit for the room at the rear of the northern apse. Some blocks in this wall bear remains of murals in red and yellow, either belonging to the decoration of this room or perhaps more plausibly, since virtually no pieces of such plaster were found in the debris, re-used from older walls of the NWC. The only access to room was then through a low door, just 135 cm high, that pertained to an earlier, original phase of the church and that lead from the central apse. A hole to lock the bar in the western jamb of this door can be seen inside the pastophorium. When the synthronon was constructed inside the main apse, an entrance shaft was built in front of this door and concealed behind the synthronon (cleaned in 2000).
A large rectangular niche was built against the southern wall (the wall of the central apse), by the south-east corner of the pastophorium. It served no doubt as a cupboard for liturgical objects. It is possibly during this phase too, that the eastern wall received huge limestone blocks, which can be seen above the three bottom courses of basalt blocks (alternating layers of headers, stretchers, and headers again).
The lower floor, which corresponds to the earlier phase of the pastophorium (during which the room was accessible from both the main apse and the northern aisle), also appears to have been made of beaten earth (a few loose mosaic cubes were found in one spot only). It is about 40 cm below the upper floor. The chronology of the early phase, however, remains to be studied in the next season.
3) Northern hall. A narrow trench was dug across the so-called northern hall (be it a room or a suite of rooms, its function is so far unknown), approximately at the mid – length. The earthquake debris in this trench consisted of huge limestone blocks, that had fallen from the wall between the "northern hall" and northern aisle. The outer northern wall of the NWC, 80 cm wide, is built of basalt stones and has remains of white plaster on its inner face. The mosaic floor of was made of large cubes of white, pink, and yellowish local stones ("industrial mosaic").
4) Southern aisle. About a third of its length has been uncovered, starting from the west; it has a spacious entrance leading into it from the atrium. Another door connected the aisle with the southern hall. The upper part of the southern wall of the aisle was found collapsed above the floor, an eloquent evidence of the earthquake. The impetus of the falling wall apparently pushed column shaft NWC 12 off its base. Many large pieces of roof tiles are found in the debris. Sealed under the fallen blocks four pottery vessels in commonware were found arranged in a line along the southern wall. They are a crater, a pilgrim bottle, a jar, and a small cooking pot. When they were left in the aisle some time before the earthquake of 749, the building no longer served religious functions.
The mosaic floor was in an almost perfect state of preservation. A large panel is filled with a J3 pattern (fan-shaped motifs) similar to that in the northern aisle, but devoid of dark outlines; it is framed by a simple guilloche (pattern B2, cf. Avi-Yonah). A rectangular space between the westernmost parts of the southern aisle and the nave, respectively, is paved with ornaments consisting of rows of small squares (e.g. patterns A9 and A15, after Avi-Yonah).
5a) The trial pit. Opened in the western part of the atrium in 2000, was enlarged to the south by removing two more rows of flagstones. The exploration of this southern space revealed debris of basalt stones (for the most part, undressed ones) adjacent to the staircase, the upper part of which was discovered in 2000. In the lower part of the debris, the stones were smaller and mixed with soft light brown soil. The exploration was stopped at the depth of the seventh step (that is, about 180 cm. below the pavement of the atrium) without having reached any floor. The steps apparently continue below the western stylobate of the atrium, perhaps at some point turning at a right angle toward the cistern,which is located in the north-west corner of the atrium's courtyard.
5b) In the north-west part of the nave. A trench was opened below the level of the destroyed mosaic floor. The northern limit of the trench was the stylobate for the northern colonnade. Cleaning of the top of the stylobate (and the extant edge of the northern aisle's mosaic, permitted us to locate the level of an earlier mosaic floor. Only single cubes of this latter mosaic can be seen on the mortar bedding about 10 cm. below the floor of the preserved upper mosaic. Dense traces of fire appear to be testimony to the destruction in the earlier phase. As far as the area of the trench is concerned, however, neither upper nor lower mosaic floor was preserved. The only floor found in the trench is the layer of tamped earth with some small stones, photographed) about 10 cm. below the top of basalt socles, on which the marble bases of columns rest. Was this level connected with the construction of the earlier (not preserved) floor in the nave?
A fill of earth with some large stones found under this level was apparently made after the stylobate foundation had been constructed and the socles put in place. The foundation, consisting of irregular medium-sized stones joined with mortar, rests 42 cm. below the top of the socle. From this depth on, there is a massive fill of large irregular basalt stones, many of them burned. The exploration was stopped at the depth of about 125 cm below the top of the stylobate, without having reached the bottom of the fill (!).
6. The area. Between the uncovered part of the northern hall of NWC and the northern wall of the city (NWL) revealed a trench (approx. 3 m x 7 m) with a series of floors.
a) two uppermost (successive) earthen floors belonged to an open space, that was contemporary with the NWC.
b) a floor uncovered in this area corresponds to the period of use of this wall. A coin was found beneath the floor.
c) finally, a floor was discovered between walls, on which the foundation for the latter wall appears to sit. The exploration will be completed during the next season.
7. A small rectangular room to the south of the southern (unexplored) pastophorium, bordered on both the east and the south by a line (too narrow to be a wall!) of vertically laid limestone blocks (apparently re-used) and paved with small lime stones. This room, the function of which remains to be explained, no doubt pertains to the very last utilization phase of the area.
8. OPB: oil olive (and wine) press building. The group of rooms adjoining the NWC on the south apparently belongs to a wine press and an olive oil press. At present, however, it is unclear if it was a combined installation; that is, if both wine and olive oil were being processed simultaneously. There is no doubt that the building of dressed basalt stones contained the room with an olive pressing table, antedated the installation of the wine press. This is evident from the fact that the northern extension became a part of the substructure of the treading floor, whose southern wall, made of irregular stones, was built upon the floor and added at a right angle.
The treading floor of the wine press, abutting the outer southern wall of the NWC, is constructed of rectangular basalt slabs and coated with plaster reinforced with potsherds. A rectangular socket for the installation of a wooden squeezing instrument (vertical screwing device), is constructed in the center. The treading floor (and the floor of the socket) slopes to the south-west, where one should expect a collecting vat (to be excavated next season). The room with the olive oil pressing table, which is situated to the south of the treading floor and at a lower level, is carefully paved with basalt slabs. Even if this room could not have been excavated entirely, a pressing table and a collecting basin, both carved of basalt, were discovered. On the pavement, a fragment of a huge limestone column capital was found upside down, either collapsed from a wall (in whose construction it could be re-used) during the earthquake or perhaps brought purposely to this room to be used, for instance, as a support for the oil collecting vat (?). Fragments of similar capitals also come from a lower fill, a room to the east of the treading floor. The limits of the whole complex and its chronology, however, will be understood only after their exploration is completed during the next season. One should consider the possibility that the wine press post-dates the NWC, whereas the olive oil press was functioning during the same period as the church.
J. MLYNARCZYK, M. BURDAJEWICZ
C. Concomitant Preservation
In the course of the second season of excavations, restorers accompanied the team: Mr. Kimi Maman and his assistant Mr. Yotam Carmel. The scope of the excavation this season and the nature of the structures uncovered necessitated the presence of preservers during the excavation. The National Parks Authority finances their work, and we extend our appreciation to Dr. Zvika Zuk, Authority archaeologist, for his readiness to assist us on the matter.
Following is a brief description of the concomitant preservation activity in the various excavation areas.
* Forum Area
The work of the preservers in the area of the forum focused on the staircase, which leads from the forum level to the central underground water reservoir. Very thorough treatment was required here to preserve the wall supporting the stairs on the west. The work included strengthening of the stairs themselves, dismantling a section of the wall and erecting it anew with the use of supporting beams. These preservation activities obviated a collapse of a section of the staircase and enabled the continuation of work at the forum in the closest area to the staircase.
* The North-West Church Complex
Inside the church, several preservation actions were necessary in different parts while they were being exposed.
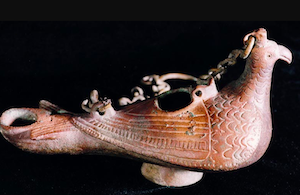
excavation at Sussita.
1. The northern aisle — in this section, preservation work involved a strengthening of sections of the plaster, including painted plaster. Most of the effort was trained on a broad section found in the western wall of the northern aisle near the blocked passageway, which led from the atrium to the northern aisle.
2. The room north of the central apse revealed the nicest sections of the painted plaster, and it was important for us to preserve it to the extent possible; and indeed, the preservation of these sections required a great deal of work.
