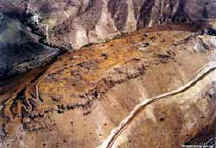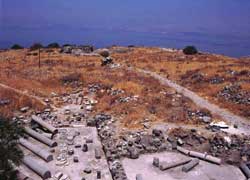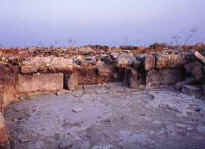See Also: Second Season - 2001, Third Season - 2002, Fourth Season - 2003
By Arthur Segal
Head: Hippos-Sussita Project
Head: Zinman Institute of Archaeology
University of Haifa
2000

seen from the air
Hippos is located some 2 km east of the Sea of Galilee (Genezaret or Lake of Tiberias), in the vicinity of Kibbutz Ein-Gev. The site is situated on the top of a flat diamond-shaped mountain 350 m. above the Sea of Galilee entirely surrounded by a wall.
During the Hellenistic and Roman Periods Hippos belonged to the Decapolis group of cities, centers of Greek culture in an area predominantly populated by Semitic peoples such as Jews, Arameans and Nabataeans.
Hippos is one of two cities of the Decapolis, which are located in Israel, Beth-Shean (Scythopolis) being the second one. All the others were established east of Jordan River in what is today Jordan and Syria. Contrary to the other Decapolis cities, Hippos remained almost untouched by archaeologists' spade. However, from aerial photographs of the site a marvelously and carefully planed Roman city, characterized by a network of streets, public buildings, a forum and perhaps also a theatre, can be observed.

Arial View.
In the Byzantine period, at least three churches were constructed on the site, one of which was built on the remains of an earlier Roman temple. Since all the public buildings were constructed of basalt, the ruins of Hippos are perfectly preserved. A few remnants of the main colonnaded street are clearly visible. The same can be said about the Nymphaeum, the main public plaza, possibly the city's Forum and two of the city churches.
Hippos was probably established during the Ptolemaic or Seleucid periods (at end of the third or beginning of the second centuries B.C.E.). The city, known by its Greek name Hippos, which means "horse", continued to exist until the Arab conquest (seventh cent. C.E). In the Aramaic language it was known as Sussita.
Hippos is mentioned in many historical sources as Josephus Flavius and Pliny the Elder, as well as in Jewish Halakhic literature. It is from these latter sources that we can learn a great deal about the relationship between the Greek population of the Decapolis cities such as Hippos and the Jewish population, which was dispersed in the townlets and villages along the shores of the Sea of Galilee and on nearby Golan Heights.
In July 2000, the Classical Division of the Department of Archaeology and the Zinman Institute at the University of Haifa carried out the first season of excavations at Hippos. Following a detailed urban survey, which was conducted in the summer of 1999, two main areas were chosen for excavations: the north west church and the Roman monumental structure (Nymphaeum).
The North West Church
The church is located in the north west sector of Hippos, parallel to the main colonnaded streets (Decumanus Maximus). The church has a nave ending at its east side with three apses. The eastern part of a nave and the northern apse, as well as the western segment of the atrium were uncovered. One doorway led from the nave to the atrium.

Main Hall. The damaged
mosaic is clearly seen.
The walls of the church were built partly of limestone and partly of basalt ashlars. Many architectural fragments, such as unfluted column drums, capitals and bases were found among the debris. Few marble scattered segments of an altar table and its legs were exposed on the mosaic floor of the northern apse. A small reliquarium made of white marble has been found there as well.
The Roman Monumental Structure (Nymphaeum)
This impressive rectangular structure is located to the west of the large, paved flat area in the center of the city, which served as Hippos' Forum. Its east main front is facing the forum while the north front is facing the Decumanus Maximus.
This solid, monumentally built structure is well preserved and still stands about three meters high. It is built of carefully dressed basalt ashlars. In the center of its east front is a semicircular niche (diam. 6 m.). During the first season of excavations only the east and the north fronts of the building were fully exposed, while the south and the west fronts are still covered with debris. The granite columns and some other fragments of the architectural decorations that had probably embellished the building façade were found scattered around. Since no water-supply installations were found in the building or in its immediate vicinity, it may have been a Kalybe Temple, i.e. a building devoted to the cult of the Emperors, similar to the Kalybe Temples discovered in Hauran and Trachon regions, in the cities of Philippopolis (Shuhba), Bosra and Kanawat.
