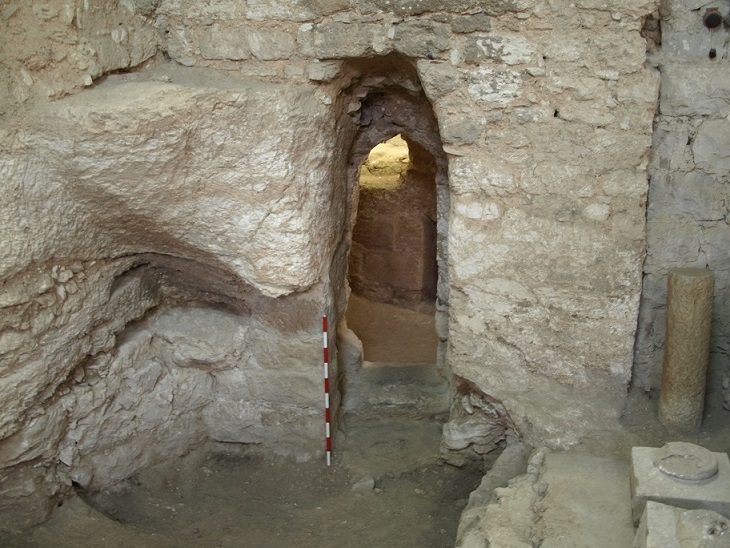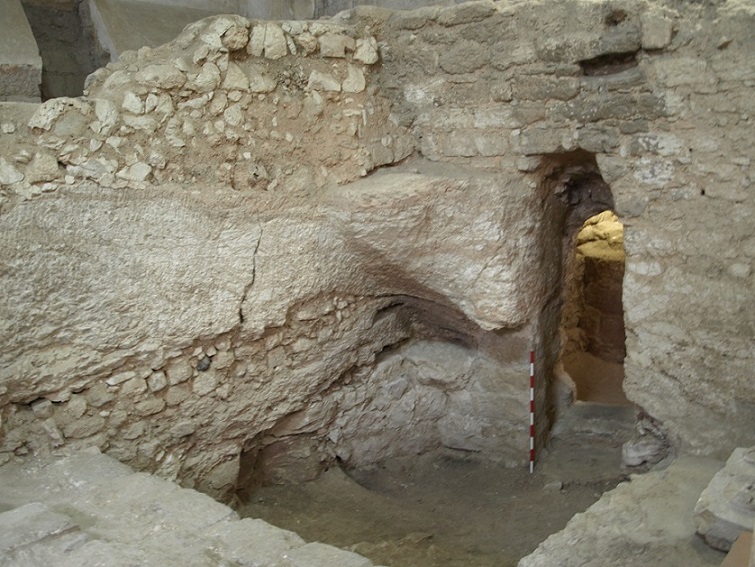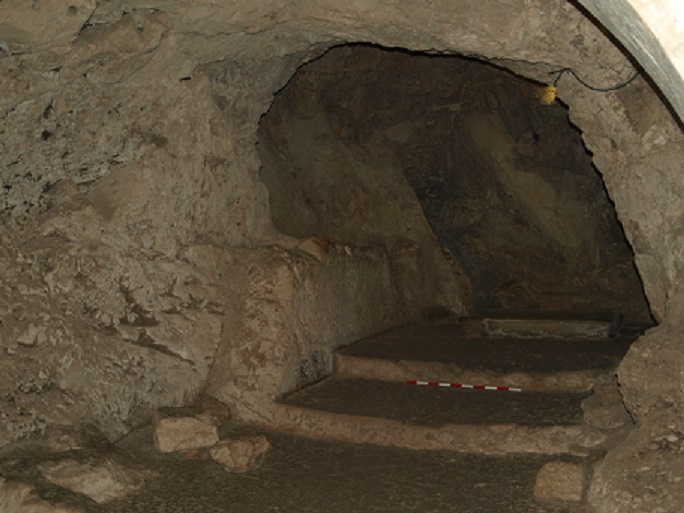Identifying the Byzantine church at the Sisters of Nazareth site as the Church of the Nutrition, of course, raises the question of whether Structure 1 could really have been the childhood home of Jesus. Despite speculation in the international media, often misreporting my position on this subject, my view is that it is impossible to tell whether this identification was correct.
This article is based on the author’s book The Sisters of Nazareth convent. A Roman-period, Byzantine and Crusader site in central Nazareth (Routledge: London, 2020).
By Ken Dark
Professor, University of Reading
December 2020
Introduction
Earlier this year, I wrote an article for this website outlining some of the main interpretations in my book Roman-Period and Byzantine Nazareth and Its Hinterland. That book publishes the Nazareth Archaeological Project survey of the valley between Sepphoris and Nazareth and integrates this with information from previous archaeological work in and around Nazareth itself. However, the quantity and quality of archaeological evidence from one often-overlooked site in central Nazareth merits more detailed attention: that at the Sisters of Nazareth convent.
Archaeological studies of the Sisters of Nazareth site 1881-2010
The first archaeological material was discovered at the convent in 1881 during routine maintenance work. This and further chance discoveries led, from 1884, to one of the first female-led archaeological excavation projects anywhere in the world, although its importance for the history of world archaeology has gone unrecognized. The initiator and director of the earliest excavations was Mère Giraud, the convent superior; the excavation team included the nuns of the convent.
Decades of excavation by the nuns found a substantial artificial cave (a cave-church, see below), well-preserved rock-cut and stone-built walls, rock-cut tombs, architectural fragments, and a wide range of portable artifacts, including glass vessels, coins, metalwork, pottery, and stone objects.
From the 1890s until 1913, the nuns also undertook a series of rescue (or “salvage”) excavations ahead of building work. Although one of the earliest examples of rescue archaeology globally, again its significance in the history of archaeology has previously been ignored.
There may be two principal reasons why the nuns’ excavations were disregarded. First, they were almost entirely unpublished. Second, there may have been bias against the fact that women, especially nuns, could initiate and run excavations.
Certainly, the nuns attracted considerable, but unjustified, scorn from male archaeologists working on Nazareth up to, and during, the 1930s. This culminated in 1937 with a dismissive paper by Bellarmino Bagatti, later renowned as the excavator of the Church of the Annunciation site, who claimed that the nuns had found little of archaeological importance and misinterpreted what they found.
Ironically, the year before Bagatti’s paper was published, Henri Senès – a Jesuit priest – began over a quarter of a century of his own archaeological work at the site. Senès recorded what had already been found in great detail and conducted his own excavations. This produced a substantial archive of measured drawings and written records, but apart from two pamphlets for visitors, he published none of his work there. Consequently, when Senès died in 1964, there had been 80 years of largely unpublished archaeological investigations extending across almost the whole area today within the walls of the convent.
The site was then almost forgotten by archaeologists until my work there began in 2006. Over the following four years, the Nazareth Archaeological Project, under my direction, collated all of the surviving records of previous excavations, recorded all the remaining artifacts, and re-surveyed those parts of the earlier excavations that remained visible in a purpose-built shelter (“the Cellar”) within the present convent. Restoration of part of the modern concrete floor inside this shelter also enabled us to record to contemporary archaeological standards surfaces directly beneath the mid-twentieth-century floors.
Combining these sources recovered a wealth of new information about the site. The topographical context of the site and the sequence of rock-cut construction were clarified, new features – including rock-cut walls, a collapsed drystone wall, and floor surfaces - were recognized, and a previously unpublished natural spring was identified. Without any new excavation, it was possible for the stratigraphical sequence at the site to be established and dated. The next part of this article outlines that sequence.
The sequence of activity at the site
Topographically, the site was characterized by a limestone hill with a natural spring (today accessible only from a tunnel under one of the convent buildings) beside the west of the wadi, which ran through what is today central Nazareth. This hill sloped to the south and east, with its top under the present back garden of the convent.
Occupation probably began with a multi-roomed structure (Structure 1) on a terrace cut back into the east of the hillside. Parts of this structure were well-preserved because they had been cut out of the rock as the terrace was constructed; others consisted of stone walls. Within the structure, there was a small surviving portion of what seems to be its original floor of crushed white limestone, adjacent to a rock-cut doorway in one of the walls. Another wall incorporates a rock-cut stairway leading to a level indicated only by part of a natural cave left to support a floor or roof.

The first-century structure showing the rock-cut doorway (copyright: K.R.Dark).
To the north of this structure, two, perhaps three, cisterns or silos were cut into the rock from the top of the hill. This may indicate that domestic occupation also extended into that area.
It is possible to identify artifacts associated with Structure 1. These include sherds of Kefar Hananya cooking pot (one embedded in the surface of the surviving portion of its floor) and a spindle whorl, consistent with domestic occupation in the Early Roman period.
When the structure was disused, parts of it were dug away by small-scale quarrying; itself cut through by the forecourt of a rock-cut tomb archaeologically datable to the first century AD. Consequently, the whole sequence so far described may date to between the introduction of Kefar Hananya pottery and the date of the tomb – that is, within the first century.
The exact plan of Structure 1 is uncertain, and alternative reconstructions of it can be suggested. However, perhaps the most plausible of these is that it is a type of courtyard house with the rock-cut stairway situated in the courtyard. The use of rock-cut components in its construction can be explained as a pragmatic consequence of its exact location.

The first-century structure showing the surviving part of the floor in front of the doorway. (copyright: K.R.Dark).
Fragments of glass vessels found in the features cut from the hilltop to the north of Structure 1 are also best dated to the first century. This suggests occupation both on the hilltop and on its terraced slope at this time.
But domestic occupation, at least on the terraced hillside, was short-lived. The evidence for an intervening phase of quarrying shows that the Structure 1 was already disused before the later cemetery was established.
How long Roman-period burial continued at the site is uncertain, but the next dateable feature is a large artificial cave on a north-south alignment. This was formed by cutting back from the north wall of another rock-cut tomb on the north of the site, away from the area containing Structure 1. Associated coins suggest that the cave was constructed in the fourth century, although it would be possible to argue for an earlier date within the Roman period.
The interior features and artifacts associated with this cave make it clear that it was a Christian cave-church. The walls were elaborately decorated with, later-destroyed, multi-colored mosaics, and it was furnished with white marble liturgical fittings. A bench along the west side of its apsidal northern end (an area reached by steps from the south of the cave) contained a series of shallow troughs. These were interconnected so that water could flow through them and out of a glass spout into a channel, leading in turn to a cistern at the north end of the cave. This may suggest that water was dispensed in a liturgical context, probably by clergy to lay people and/or pilgrims.
Along the other side of the cave were at least two rock-cut cisterns, emphasizing the association of the cave with water. Water from one of these cisterns could also be accessed through an aperture in a rock-cut room forming a vestibule to the southeast of the cave. This room led into the cave through a high rock-cut arch, with yet another rock-cut cistern on its south.
While the discovery of a fourth-century and later cave-church is itself interesting, one may also be able to relate this to the description of late fourth-century Nazareth by Egeria, a Western pilgrim. Egeria describes a cave-church in Nazareth, considered by her to be where the Virgin Mary had lived, with a well. Since springs are rare in Nazareth and this is the only known fourth-century cave-church from the city at a site with one, it may be the place mentioned by her.
Later, probably in the fifth century, a large – and again elaborately decorated – triple-apsed church was built at the site on an east-west alignment. This encapsulated the cave-church, Structure 1, and Roman-period tombs in its crypt. The first-century features were decorated with multi-colored mosaics, suggesting their veneration as part of the Byzantine complex, and the cave-church remained in use.
A smaller structure, consisting of a rectangular room with an eastern apse, was found to the north of the fifth-century church. This may be contemporary with the surface-built church, and since it was associated with the use of water, it may have been the baptistery. Later, although probably within the Byzantine period, a chapel was added to the south of the main church, making it a four-apsed structure. This contained a single sarcophagus, perhaps that of a patron or person of religious distinction such as a saint.
The church was probably the largest Byzantine structure known from Nazareth – exceeding in size the Byzantine Church of the Annunciation – and may have been its cathedral, explaining the presence of a baptistery. It also shares features described in De Locis Sanctis – a late seventh-century pilgrim account – as characteristic of the second of two major churches in central Nazareth. This was the building today known as the Church of the Nutrition, located on what was believed to be the site of the upbringing of Christ.

The fourth-century and later cave-church (copyright: K.R.Dark).
De Locis Sanctis says that this church stood near the Church of the Annunciation in the center of the settlement and in its crypt, had a well and two tombs on either side of a house. At the Sisters of Nazareth site, there is evidence of the church, crypt, well, tombs, and between two of the tombs, Structure 1. Given these similarities, the Byzantine church at the Sisters of Nazareth may, therefore, be convincingly identified as the Church of the Nutrition.
After disuse and flooding, both the cave-church and surface-level church were refurbished in the twelfth century, restoring their previous functions. The floor level in the cave-church was raised, and many alterations were made both to it and the surface-level building. However, the church and crypt were destroyed by fire, probably in 1187, and religious use of the site then ceased until the construction of the Sisters of Nazareth convent in the nineteenth century.
Conclusion
The house in the church crypt is said in De Locis Sanctis to be the childhood home of Jesus. Consequently, identifying the Byzantine church at the Sisters of Nazareth site as the Church of the Nutrition, of course, raises the question of whether Structure 1 could really have been the childhood home of Jesus. Despite speculation in the international media, often misreporting my position on this subject, my view is that it is impossible to tell whether this identification was correct.
A local tradition could have been preserved in, or near, Nazareth that this was where Jesus had been brought up, but the attribution could have been a complete invention. There is no way that archaeological or historical study can decide between these options on current evidence.
All that it is possible to say is that Structure 1 was probably believed from at least the fifth, and probably the fourth, century to have been where Jesus was brought up. Nevertheless, the site does shed new light on first-century Nazareth and, in that respect, is relevant to the Bible and its interpretation.
