By Rami Arav
University of Nebraska
October 2018
During 2018 we conducted a two week season of excavations at Bethsaida. The purpose of this season of excavations was to obtain more data on both the Stratum VI city gate (11th – 10th centuries BCE) and about the Roman temple at the peak of the mound.
The team members of this season were Dr. Carl Savage (Drew University), co-director and area supervisor of the temple, the architects Kenneth Bensimon (Spokane) and Nic Birt (New Zealand), a group of diehard diggers from Washington State, and from Nebraska. Dr. Stefany Peluso, an Italian expert on Hellenistic Roman fine ware, joined us for the first time this year. Our photographer this year and for the past 10 years, was Hanan Shafir of Israel. Hanan’s long experience in field archaeology goes back 30 years, when he worked in Jerusalem as the photographer for the late Yigal Shilo. All the photographs in this article were taken by Hanan. The Bethsaida conservator Orna Cohen, also has many years of experience in conservation of antiquities. Among her famous works is the first century boat at Ginosar that is dubbed by tourists as “Jesus boat”.
The search for the city gate of Stratum VI was not easy. During the long years of excavations at Bethsaida we have realized that under the massive city of Stratum V (9th – 8th centuries BCE) lays an earlier stratum that we marked Stratum VI. However, we presumed that under the monumental city gate of Stratum V there will be the remains of Stratum VI city gate. Stratum V city gate at Bethsaida looks very similar to the city gate of the Stratum IV of Megiddo, meaning, four deep chambers proceeded by two strong towers. Looking at the Megiddo sample we set probes in all the four chambers of Bethsaida in order to find the earlier gate. However, no remains of an earlier city gate were discovered. Instead we found a solid thick wall that in later seasons we associated it with a large stone platform, used perhaps for a high place. Moreover, Ground Penetrating Radar tests discovered that the city wall of Stratum VI, goes right under and across the city gate of Stratum V. After several season, we have concluded that Stratum VI city gate is not located under the Stratum V city gate. Bethsaida in the Iron Age did not follow the Megiddo pattern. Does it mean a different population or just different architectural concept?
I almost gave up on finding the gate of Stratum VI when while digging the storage house of Stratum V we encountered a wall under the storage house that did not end up in a corner. However, a wall that does not end up in a corner could rarely be a door jamb. In addition, there was no jamb door close to it. This was the first clue that Stratum VI city gate is perhaps there. We excavated the squares south of this peculiar wall and sure enough, in a distance of 3.5 m. we discovered the counterpart of this wall, across what turned to be the passageway. It was another wall that did not in a corner. The area in between the two walls turned to be the passageway to the city. The passageway had a few shallow steps and hard beaten floor. Interestingly enough, the gate was located about 20 m. south of Stratum V city gate.
Not only the gate of Stratum V was built north of the earlier city gate, but a new and very massive city wall was built around the city in stratum V, to replace a zigzagging city wall of Stratum VI. This new city wall superimposed and blocked the earlier city gate with a 6 m. thick city wall reinforced by massive towers in interval of 20 m. apart. Remarkably, on top of this wall a 2 m. city wall was built during the early first century CE, most probably by Philip the son of Herod the Great as part of his investment in Bethsaida.
These two superimposed walls, Stratum V and Stratum II city walls, are too thick to remove in order to see the city gate of Stratum VI. However, we could dig the area in both sides of the walls. We spent so far three years digging this area and there is still more to go.
In the area outside Stratum V city wall, Stratum VI city wall was discovered. It was found to be 2 m. wide. Towards the entrance to the gate, where we assume the gate’s plaza took place, the wall ends not in a 90 degrees angle as we expected, but diagonally, quite unusual for city walls. Next to it, on the floor of the plaza there was a covered drainage canal that led from inside the city to the ravine outside the city. The city plaza ended with two opposing towers. The towers were not excavated to their full extent because large parts are laying under the thick Stratum V city wall. The span of the towers at the corners was 6 m. We assume that there are two opposing niches of 1.5 m that would close the plaza to 3.5 m., the width of the passageway further inside. The niches are buried under Stratum V city wall and at this time, are impossible to reach. This situation is quite unfortunate since the niches of Stratum V contained the iconic stele and the high places, it might very well be that these niches contain some interesting finds.
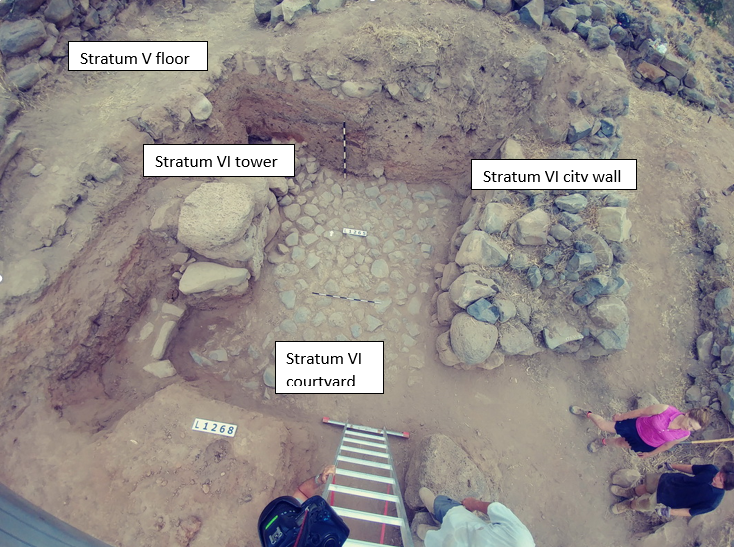
Figure 1. The courtyard in front of Stratum VI city gate these niches contain some interesting finds.
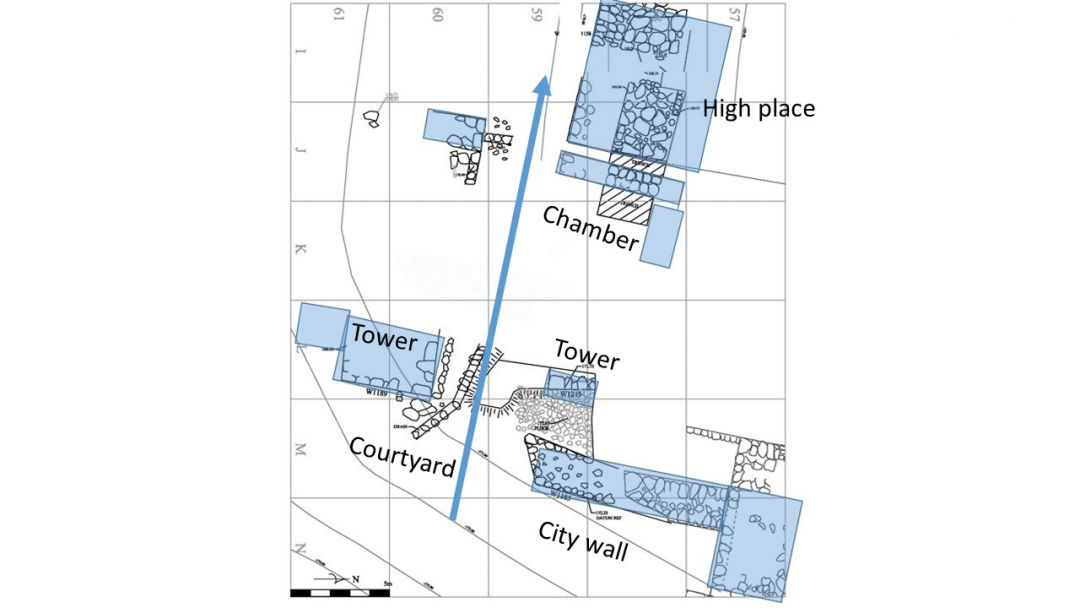
Figure 2, Stratum VI city gate. The space between the towers and the chambers of the gate is occupied by Stratum V massive city wall. Notice that the walls are parallel and line up in both areas of the gate.
The finds from Stratum VI gate are already interesting. The floor of the passageway in square J59, revealed an outstanding and rare jasper stone scaraboid and an Egyptian blue scarab. The scarabiod presents a striding male wearing a long robe and a girdle. His left leg protrudes from the robe in a Mesopotamian fashion of rendering gods in an aggressive gesture. His right hand swings forward and his left hand is at his back. He wears a long hair-dress cut straight above his neck. Remains of white filling are seen on his hair, arms, girdle and legs. An unidentified scratch is seen behind him. This combination of Egyptian style of scarab and a Mesopotamian imagery is very rare and is perhaps due to the fact that we know very little about Geshurite art.
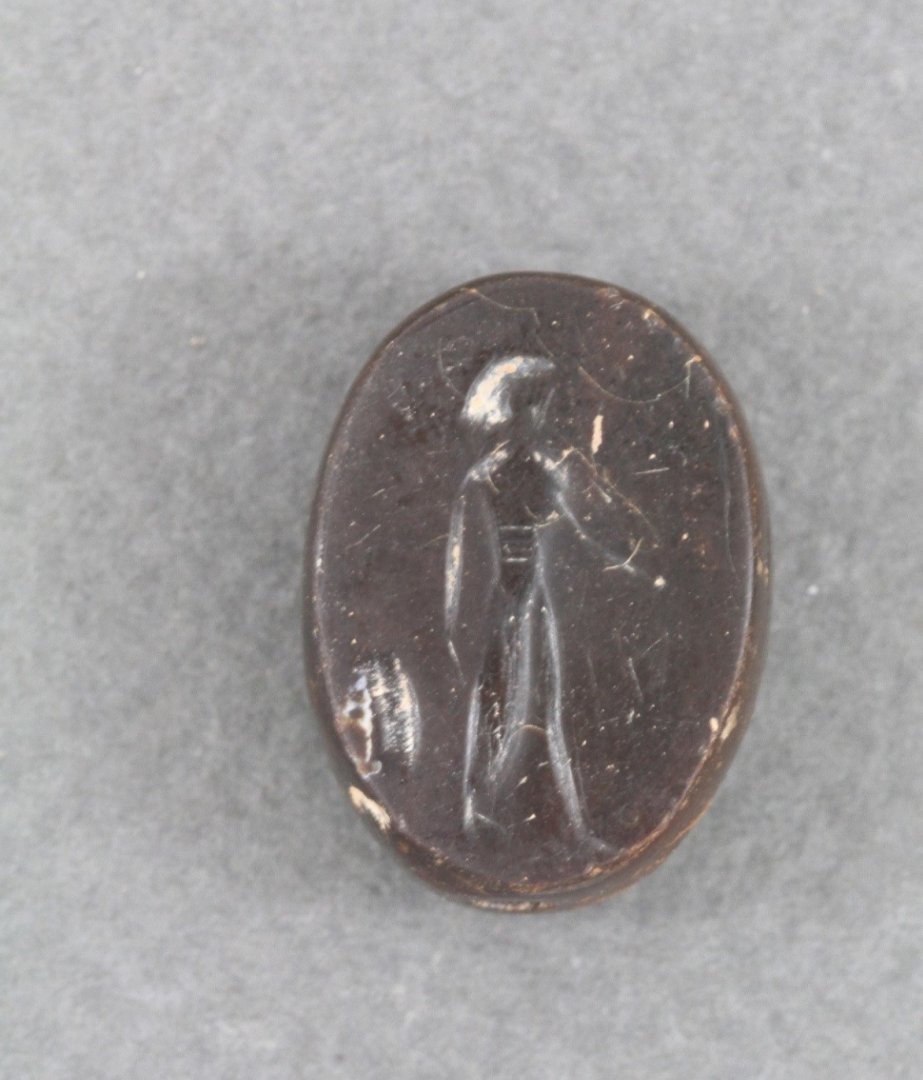
Figure 3. A jasper stone scarabiod seal. This unusual seal is apparently a work of a local artist. We know very little about the artwork of the inhabitants of this region.
Other finds of Stratum VI include granary filled in with Emmer wheat that was burn and carbonized. North of the city gate we have discovered a palace in the fashion of the North Syrian Bit Hilani. It is the best preserved palace of its kind discovered in this region.
The city walls of Stratum VI show also a different pattern from Stratum V. Under the massive city walls of stratum V we discovered a thinner zigzagging wall surrounding the city. Each curve was about 5 m. There is no parallel in the archaeology of the Land of Israel for such a wall, as there is no parallel to such thick city wall reinforced with massive towers of Stratum V.
Dates
Arguably, every building has two dates, the date when the building was built and the date of its destruction. Out of these two dates, the date of the destruction is easier to determine. The last finds on the floors of the building would indicate the destruction date. Meaning sometime after this date the building was destroyed. The date of the construction is much more difficult to determine. Finds in the foundation trenches, if any of these could be traced, would indicate that sometime after the last dated find, the building was constructed.
Bethsaida is no different. The date of the destruction of Stratum VI was determined by pottery and radiocarbon dating of the grain in the granary. This yielded a 60% probability that the granary was destroyed in 920 BCE. The date of the construction is not very clear. A piece of an oak tree that was used in the building of Stratum VI, yielded the mid-eleventh century BCE. This piece of tree could have been cut from the tree some decades earlier, yet, the building could not be earlier to this date.
Stratum V destruction is well established by pottery and radiocarbon dating of barley grains to about 732 BCE which coincides with the destructive military campaign of Tiglath Pileser III, the king of Assyria. The dates of the construction must have been after 920 BCE, the destruction date of Stratum VI. Grains from the infrastructure of Stratum V yielded the approximate date of 875 BCE. Meaning there was a gap of occupation of about 50 years between Stratum VI and Stratum V. This may explain the different pattern of the city walls and the city gate. Was it also an ethnic marker? This is not easy to answer.
Area A West
In a different place, Area A West, we excavated for many years the Hellenistic and Roman strata. This year we concentrated on the earlier levels of the Roman temple. We have discovered a sequence of floors made of crushed limestone and clay. The same type of floors were discovered outside the temple, meaning the temple had a space outside that was similar to the interior of it.
Dr. Stefany Peluso, who joined the Bethsaida expedition last summer, is working on the fine ware of Bethsaida which include Megarian bowls, Eastern Terra Sigilatta and Western Slope Ware. She identified the piece of Megarian bowl below as a rendering of the Greek goddesses Dione and Aphrodite as is depicted on the pediments of the Parthenon.
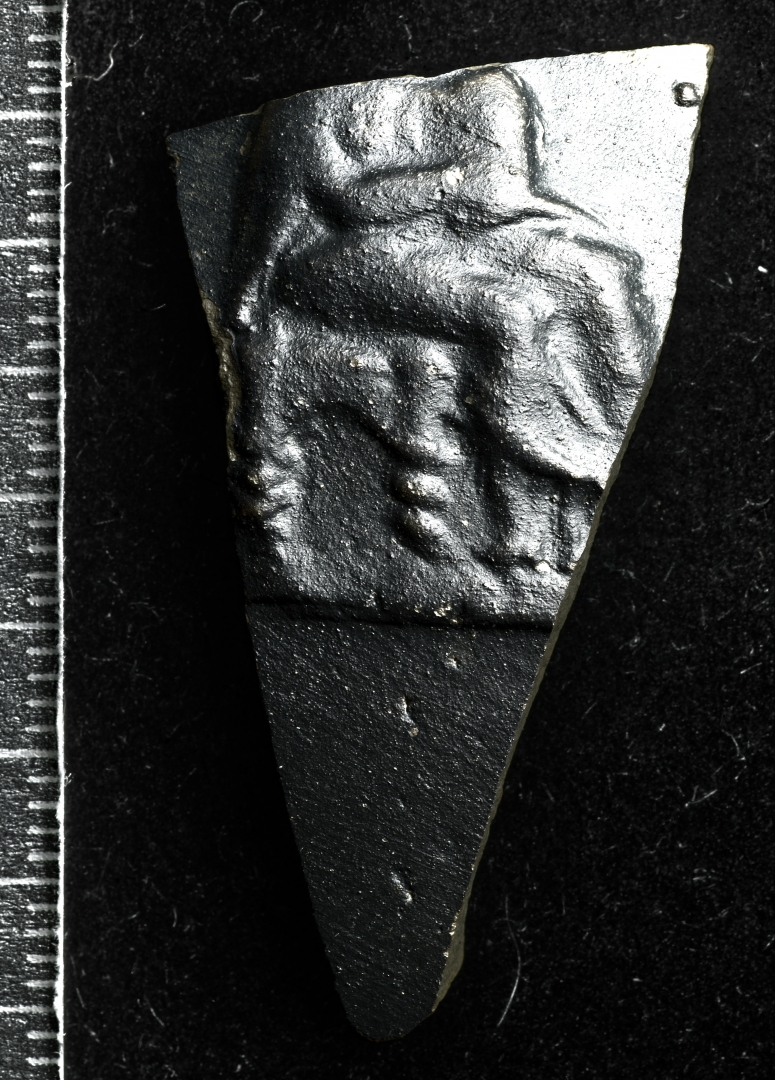
Figure 4. Megarian bowl, second century BCE
Another interestng association with the Greek world is this bowl made in West Slope style which is floral decoration on black background. The bowl presents a rossette in the center and a lily in a side view surrouned by white dots and ivy leaves concected by etched stalks. This design is quite rare in the West Slope style found in Israel. Dr. Peluso works extensively on the origin of this type of bowls.
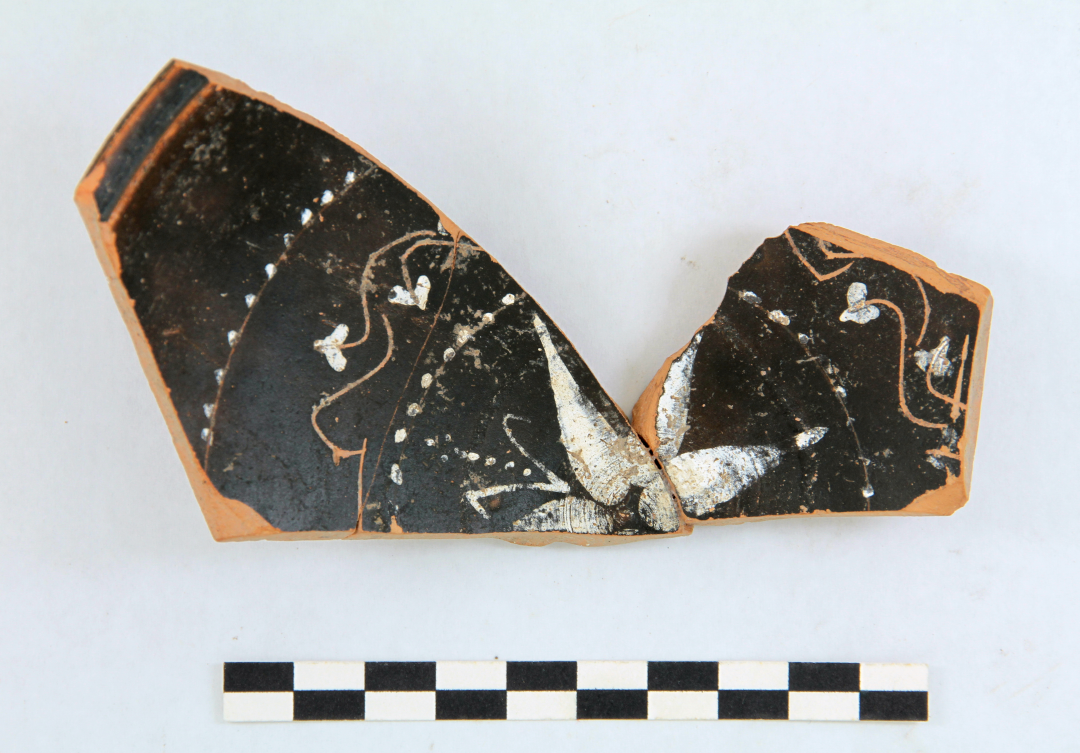
Figure 5, West slope style bowl, second century BCE.
Conclusions:
Bethsaida in Stratum VI (the eleventh to the tenth centuries BCE) appears to be full-fledged urban center, most probably the seat of the king of the Geshurites and his entourage and administration. It contains all symbols of authority, a palace in Bit Hilani style, city walls, a monumental gate, granary and perhaps a city cult center.
The four meter road that leads to the gate of the city already in Stratum VI, is a silent testimony for law and order in this period. Bernard Lewis has shown in research on the Middle Ages in the Middle East that the wide Roman roads, deteriorated to horseback trails during the Middle Ages. Lewis argued that in a place with the lack of law and order people would not invest in purchasing carts. It seems that the opposite is true as well. Four meters roads, suitable for wheeled vehicles, is a hallmark of law and order.
The importance of these finds cannot be exaggerated. It has been argued in professional publications that during these centuries the region was not yet developed from chiefdom to statehood. The evidence at least from Bethsaida, contradicts this conclusion and suggests earlier dating for the formation of statehood.
